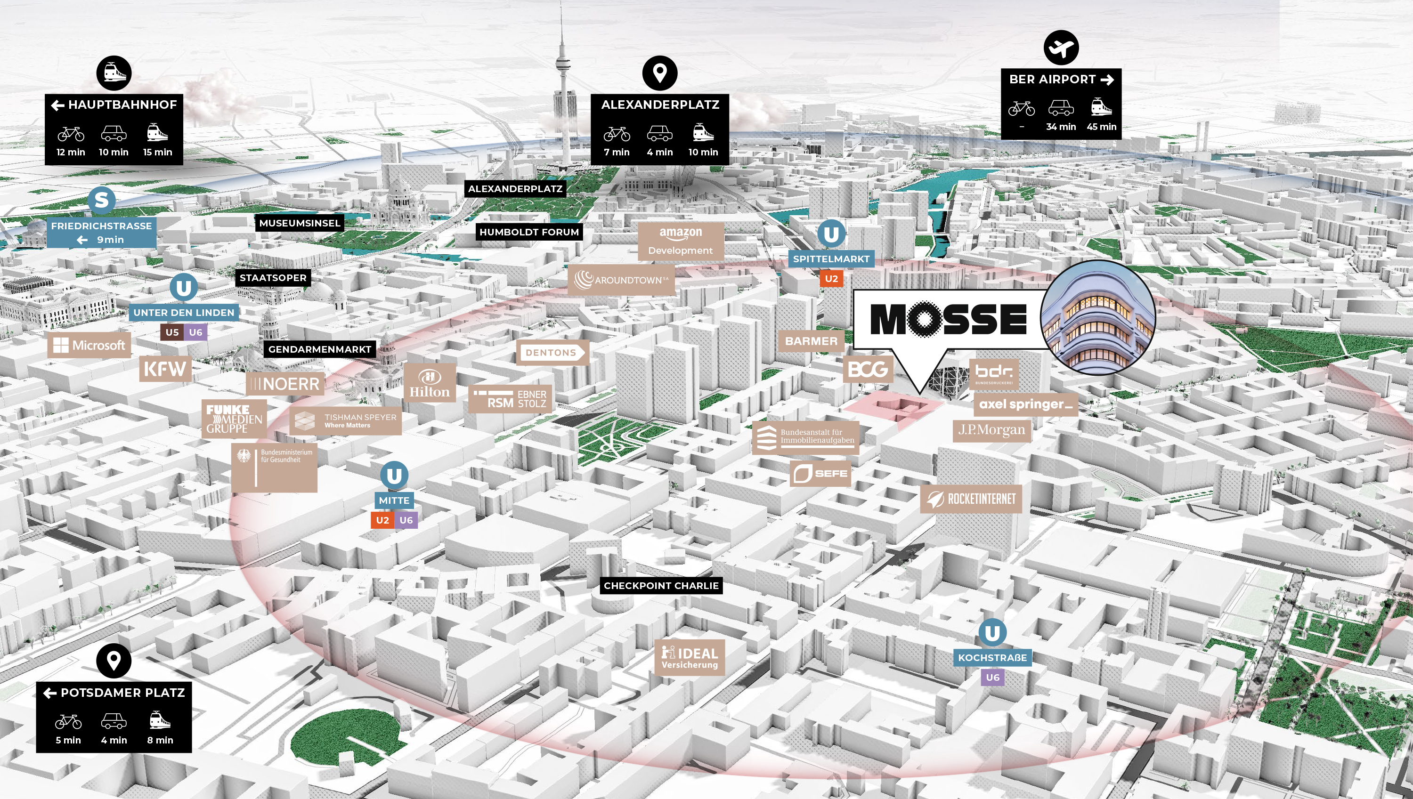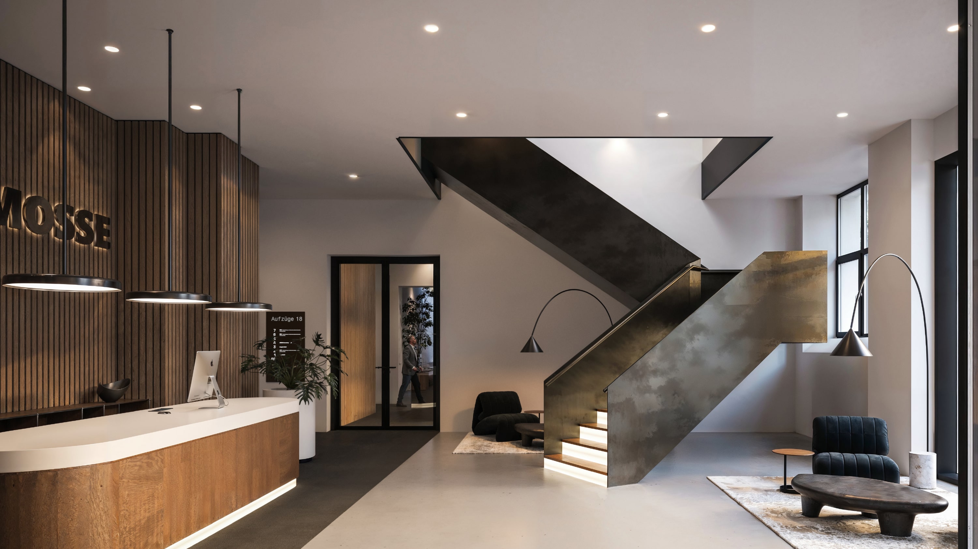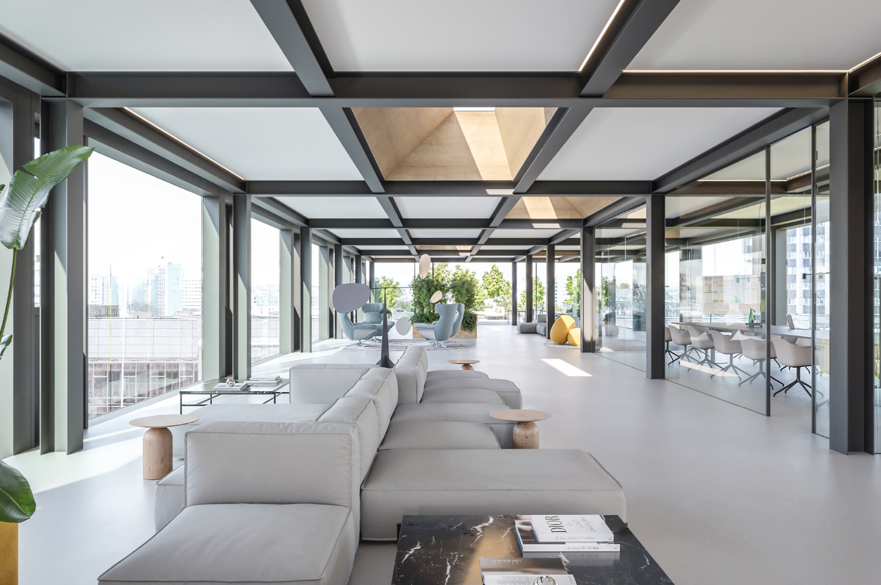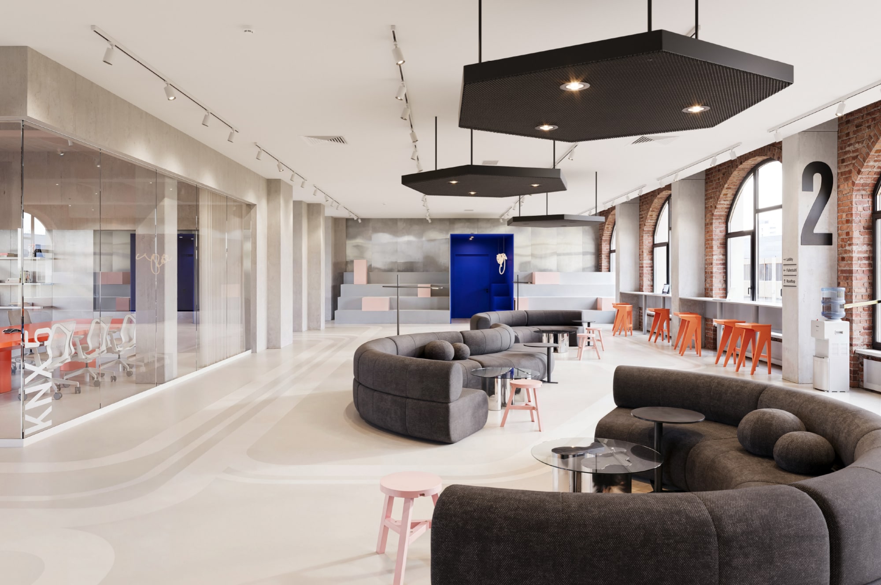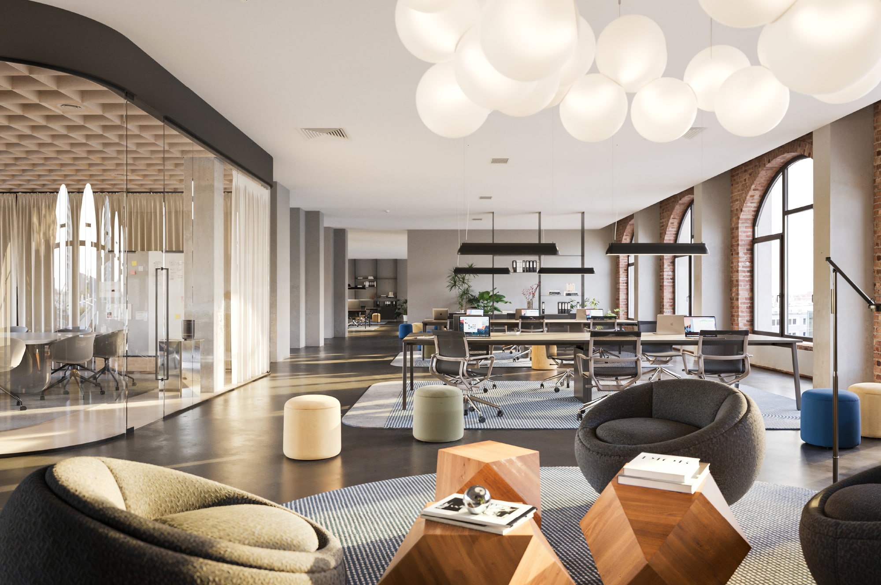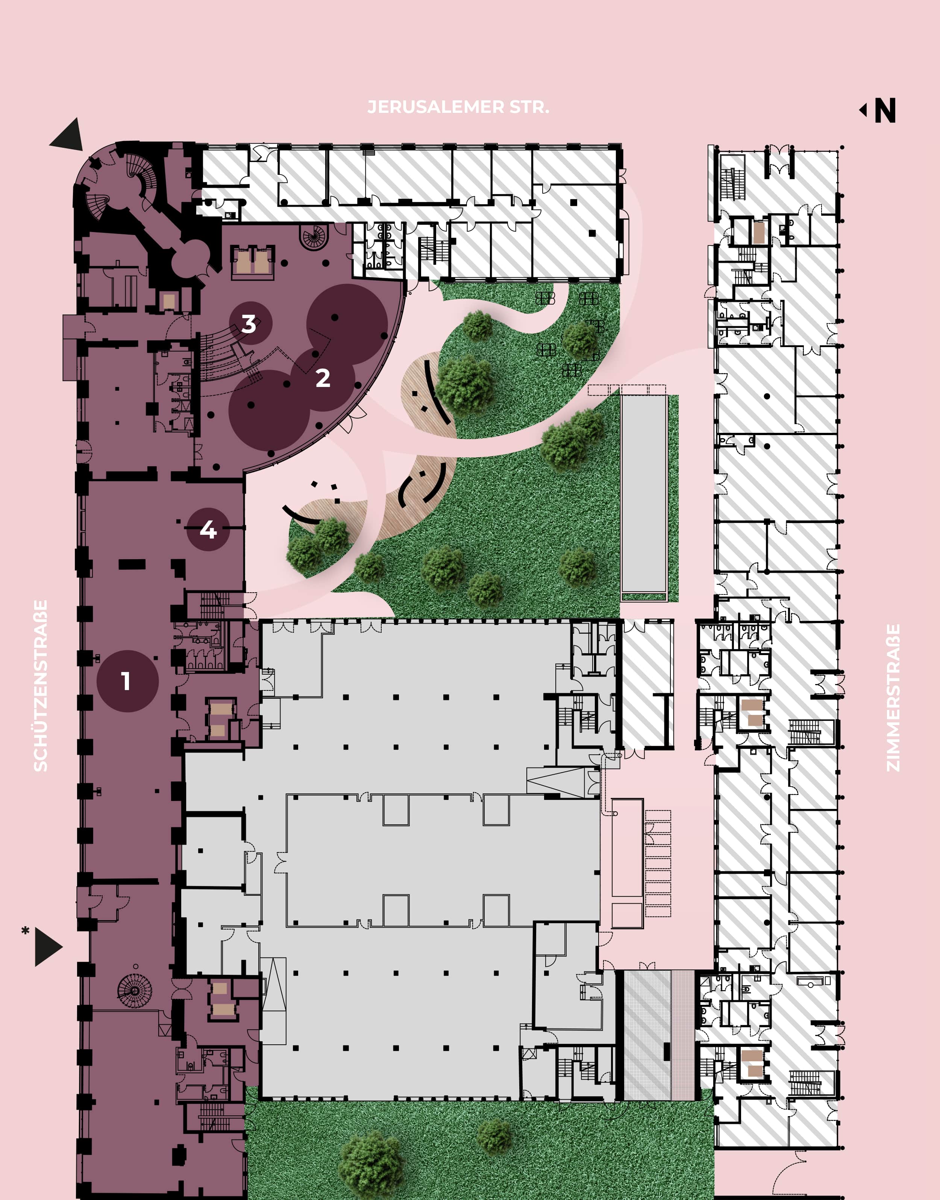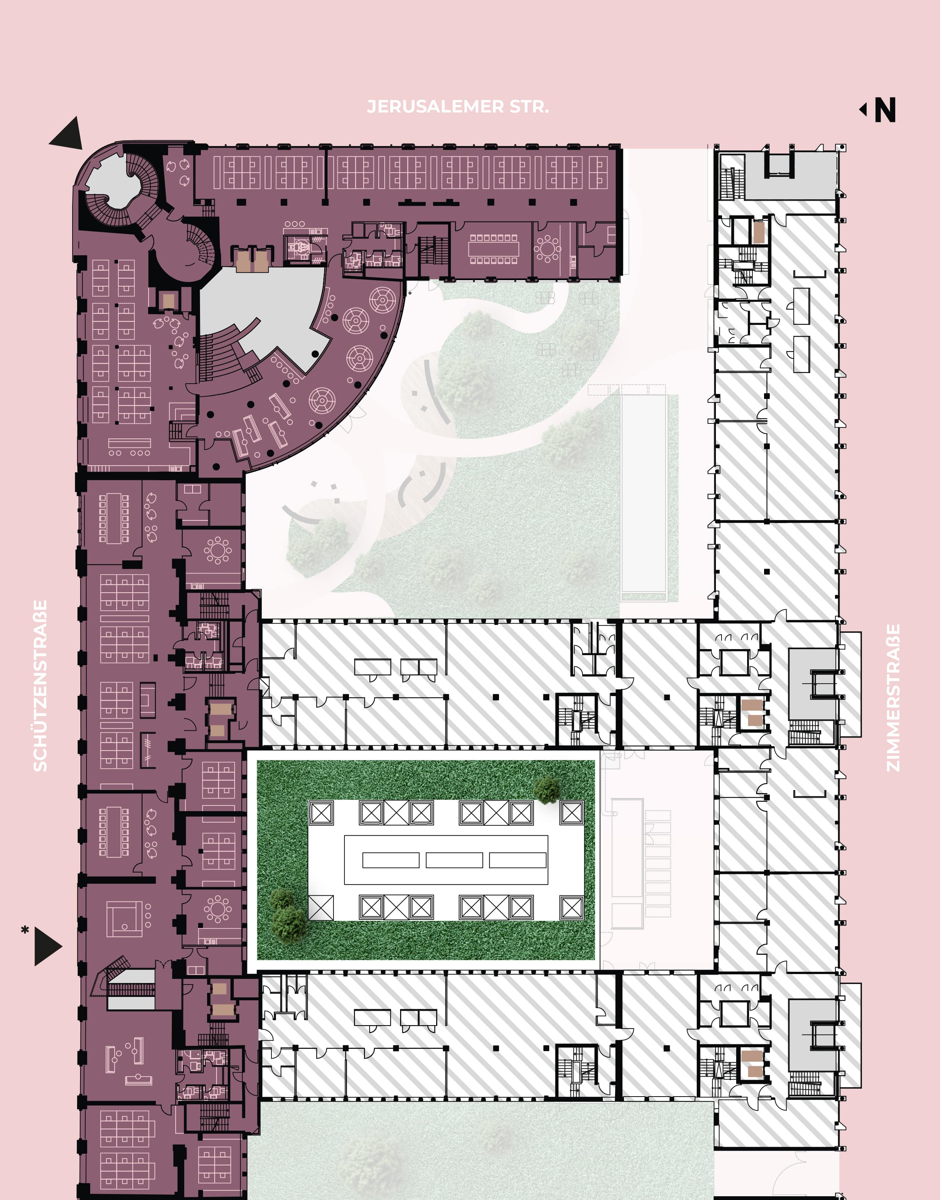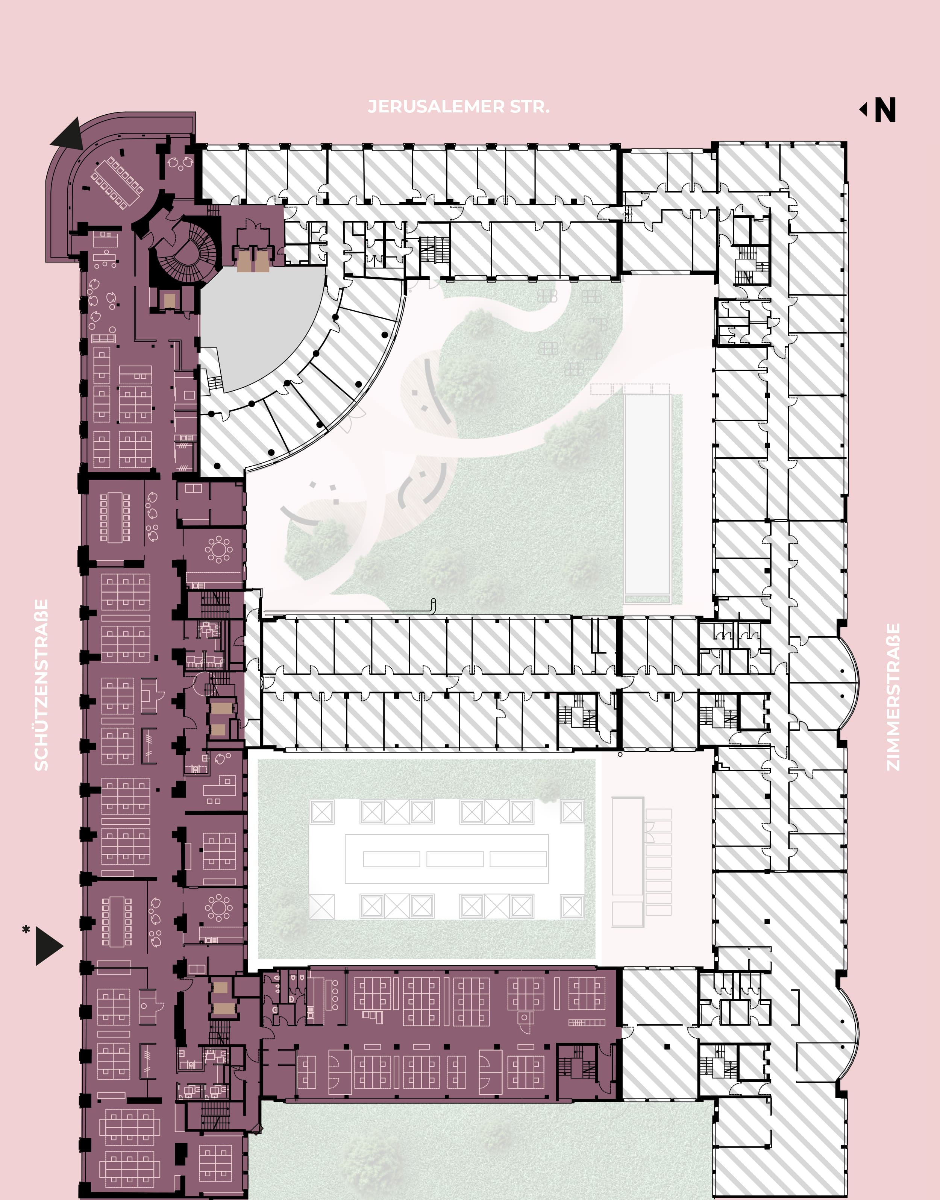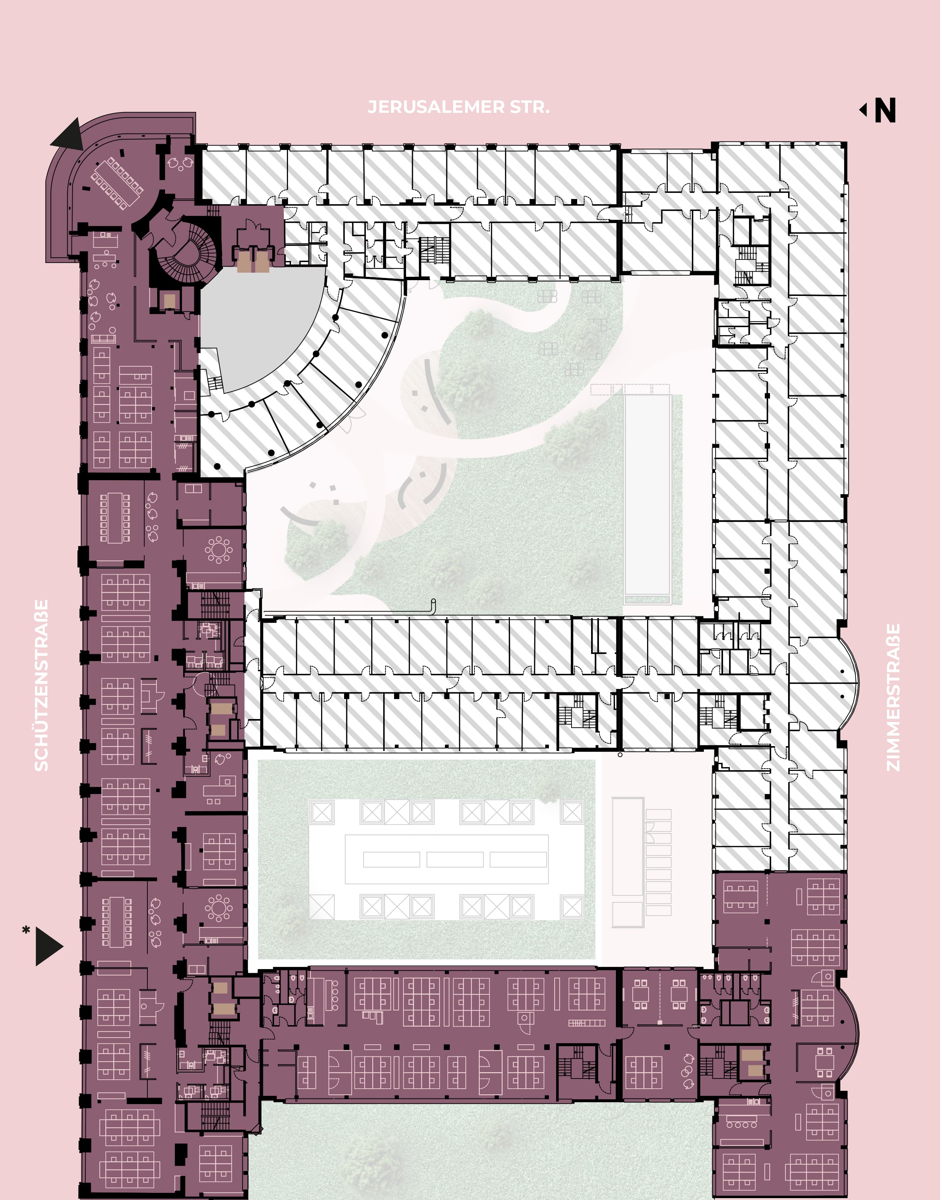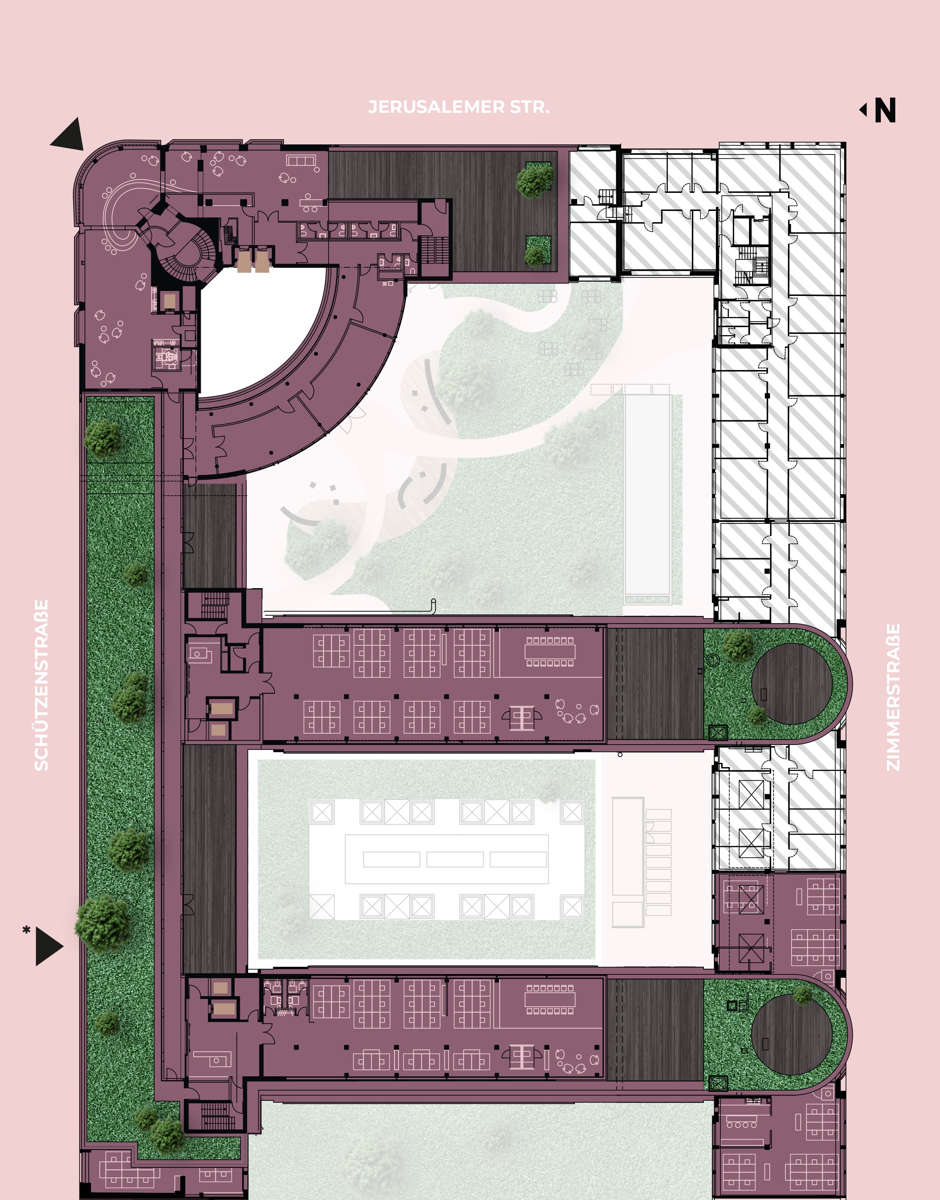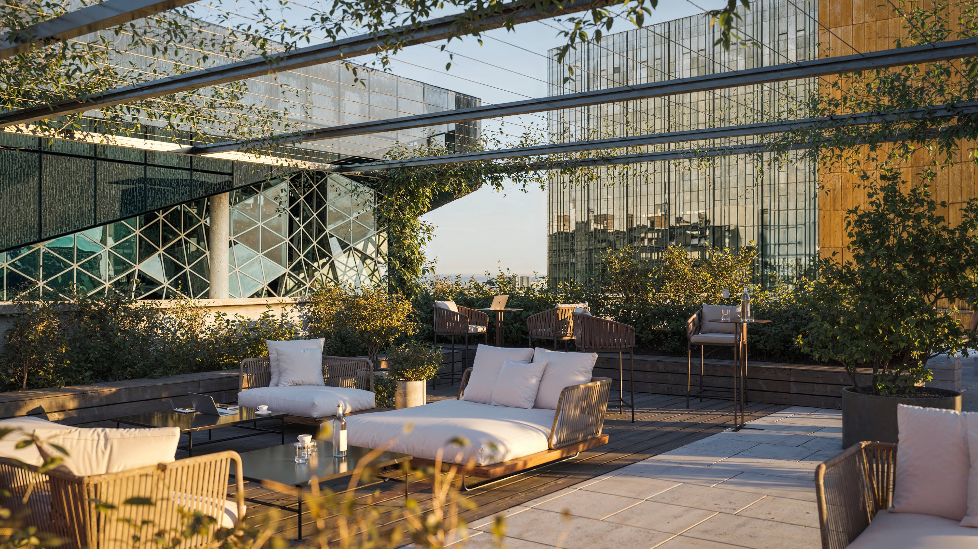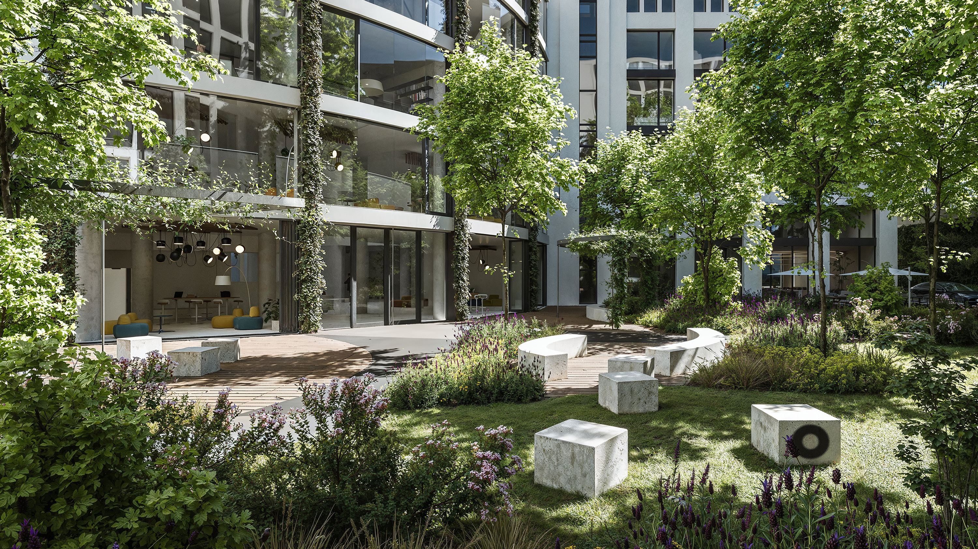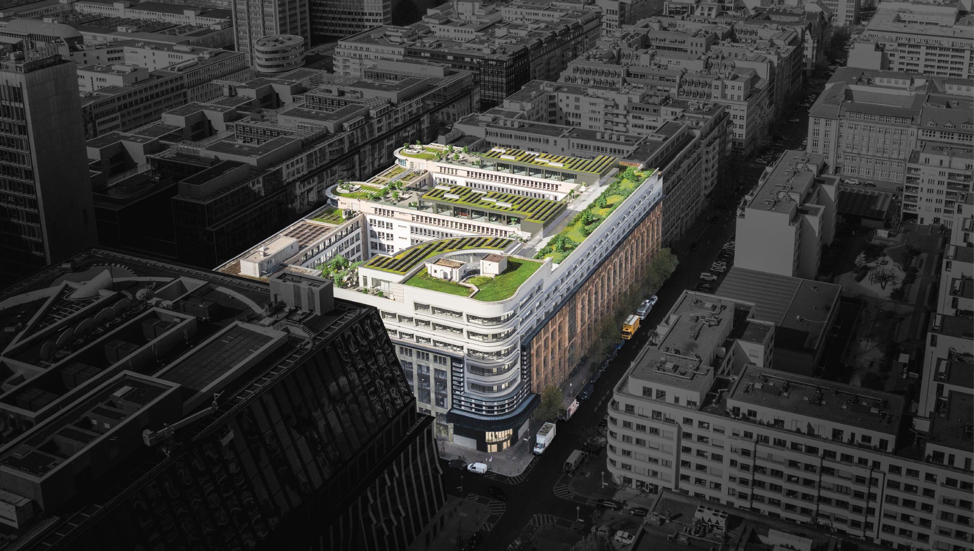
DIMENSIONS

Office space
on 9 floors

Office space
per standard floor

Ceiling height

Lobby

Roof terraces

Courtyards

Parking spaces
for cars

Parking spaces
for bicycles

MODERN
FLEXIBLE
WORKSPACE
- Optimized floor layouts for effortless accessibility and convenience. Perfectly suited for contemporary workspaces.
- Outstanding design by Axthelm Rolvien, creating spaces where people love to gather
- A comprehensive design approach featuring rooftop terraces, green inner courtyards, café, and communal spaces – tailored to meet every work need.
SHARED
AMENITIES
WITH ROOFTOP
- Expansive rooftop gardens and lush, biodiverse courtyards provide inspiring spaces for events and creative work – making the office a place you'll want to be.
- All the amenities one needs: café, event space, restaurant, and concierge services – all conveniently located under one roof.
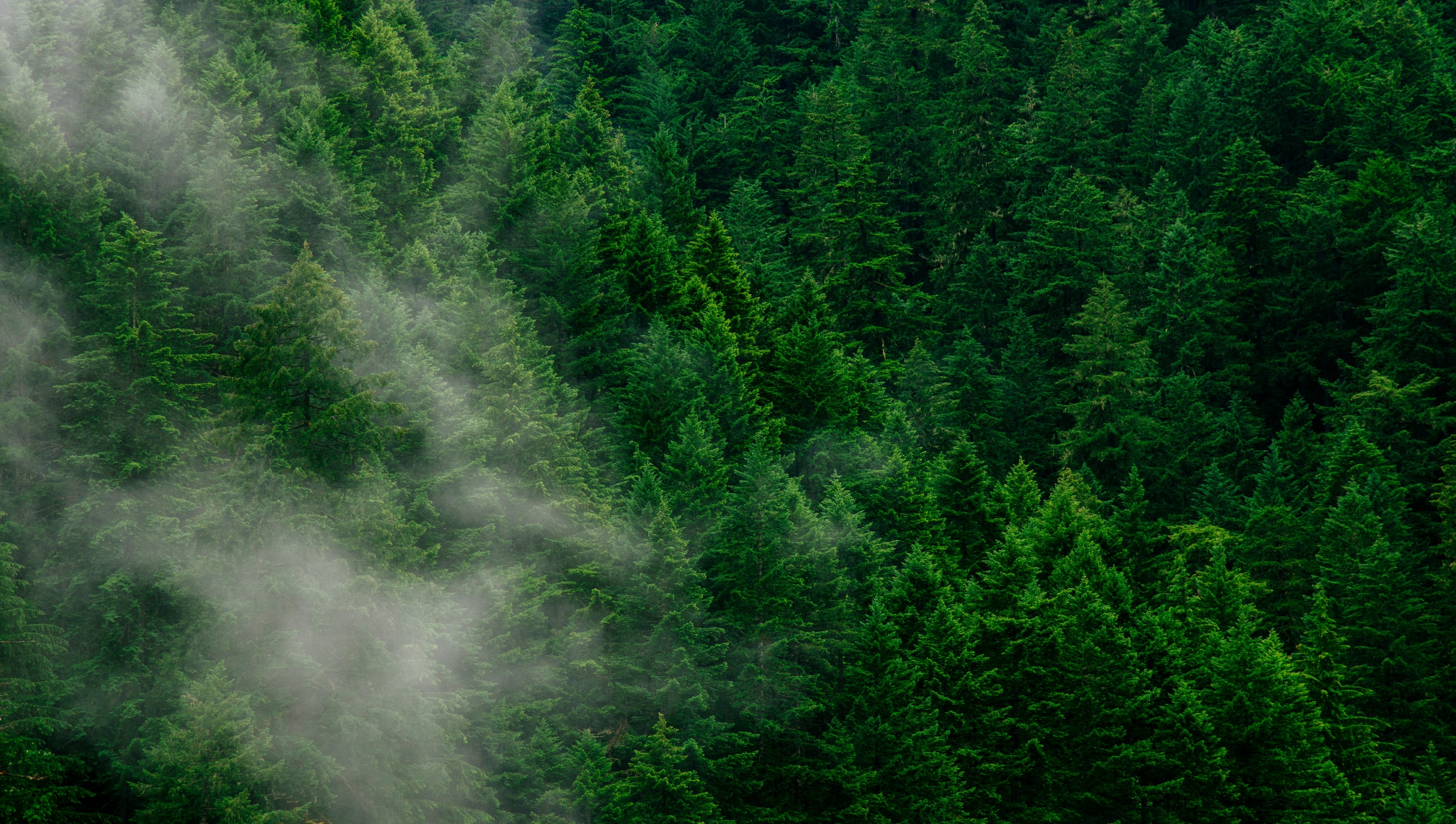
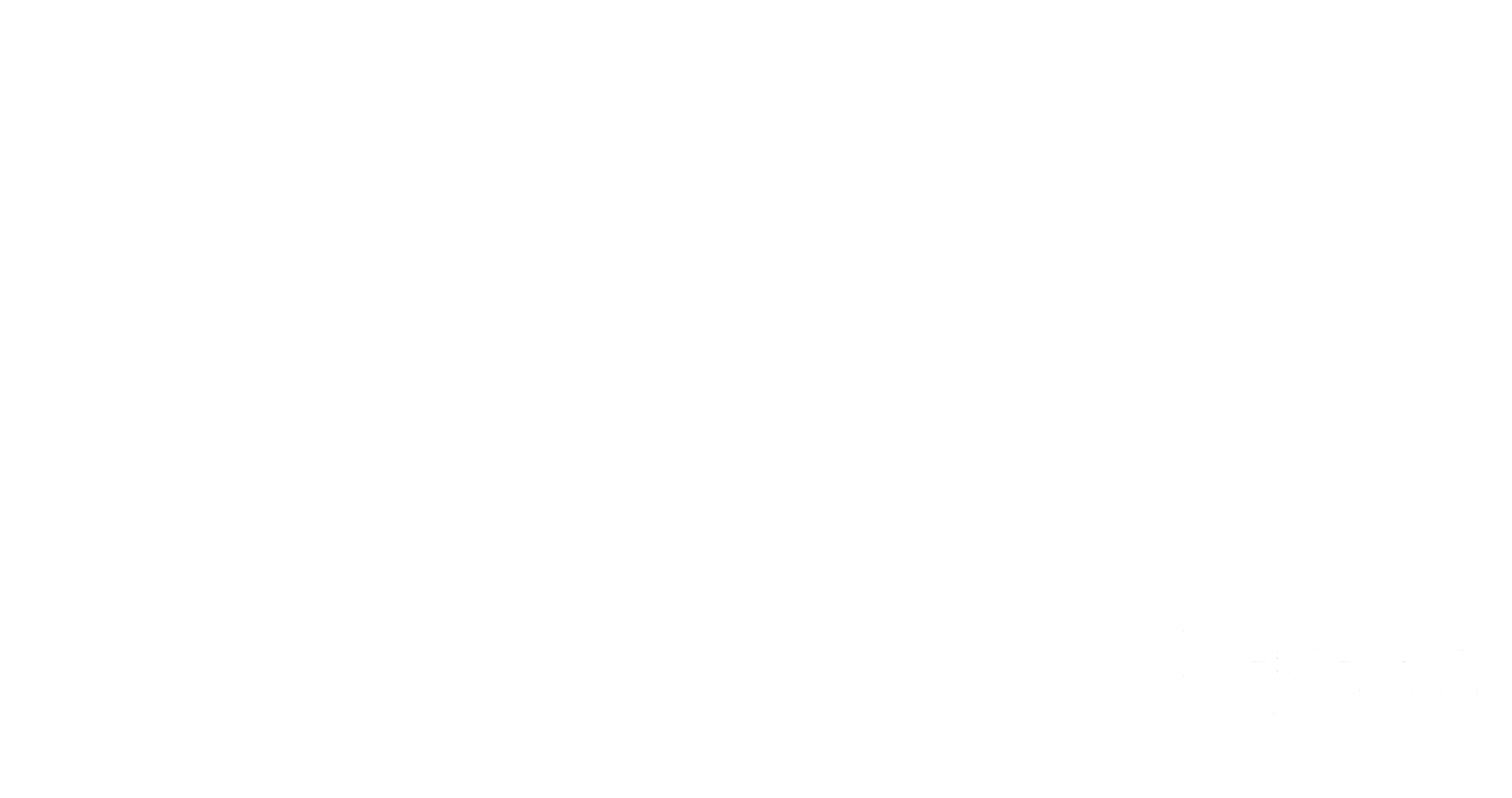
- Sustainable heating thanks to district heating
and efficient pumps. - Green roofs, gardens and terraces
for building cooling and CO2 reduction. - Full-coverage ventilation with smart control
for air flow + temperature. - Innovative rainwater management
and reduced surface sealing.
- Smart Building Technology for seamless
automation and connectivity. - All areas are designed to be barrier-free
and accessible to everyone. - E-mobility with charging stations
available for bicycles and cars. - Bicycle-friendly concept
incl. showers.

✕
You are interested in our fact sheet?
Please enter your e-mail address and confirm that you have read and accepted our privacy policy. You will shortly receive a confirmation link to your registered e-mail address, which you should activate. After successful registration you will receive our download package by e-mail.
Data protection read and accepted.
Please enter your e-mail address and confirm that you have read and accepted our privacy policy. You will shortly receive a confirmation link to your registered e-mail address, which you should activate. After successful registration you will receive our download package by e-mail.
Data protection read and accepted.
THANKS!
The data has been successfully entered into our system.
Please check your e-mail and confirm that you have registered to receive our fact sheet package by e-mail.
The data has been successfully entered into our system.
Please check your e-mail and confirm that you have registered to receive our fact sheet package by e-mail.

